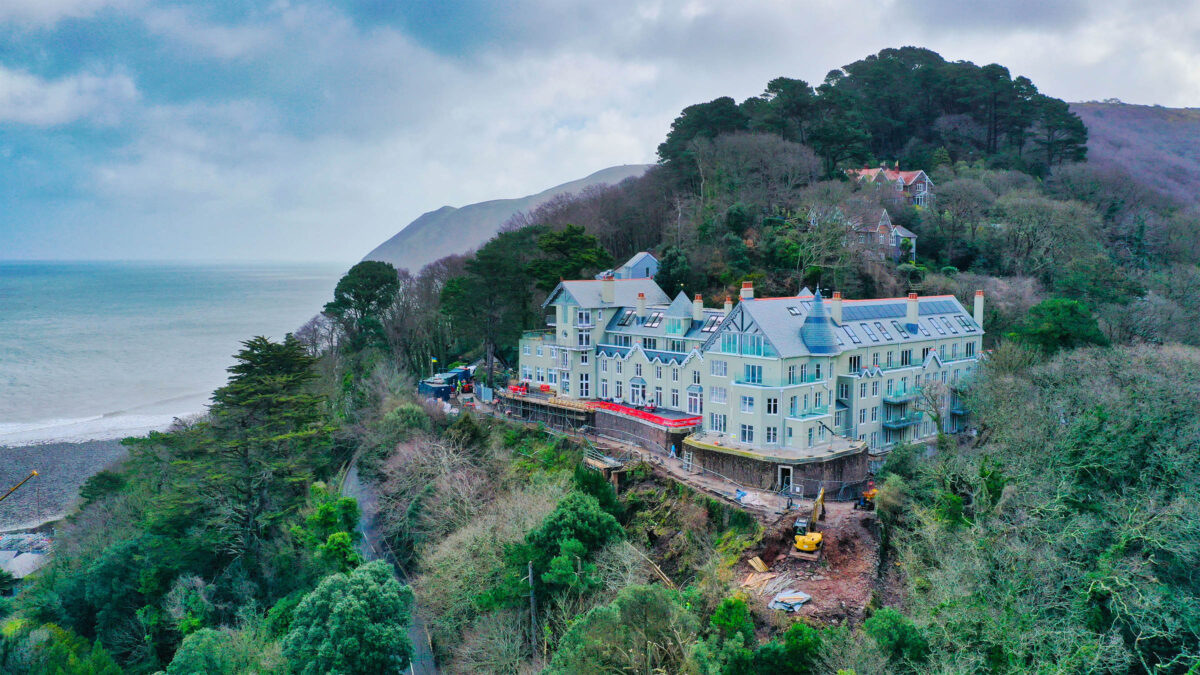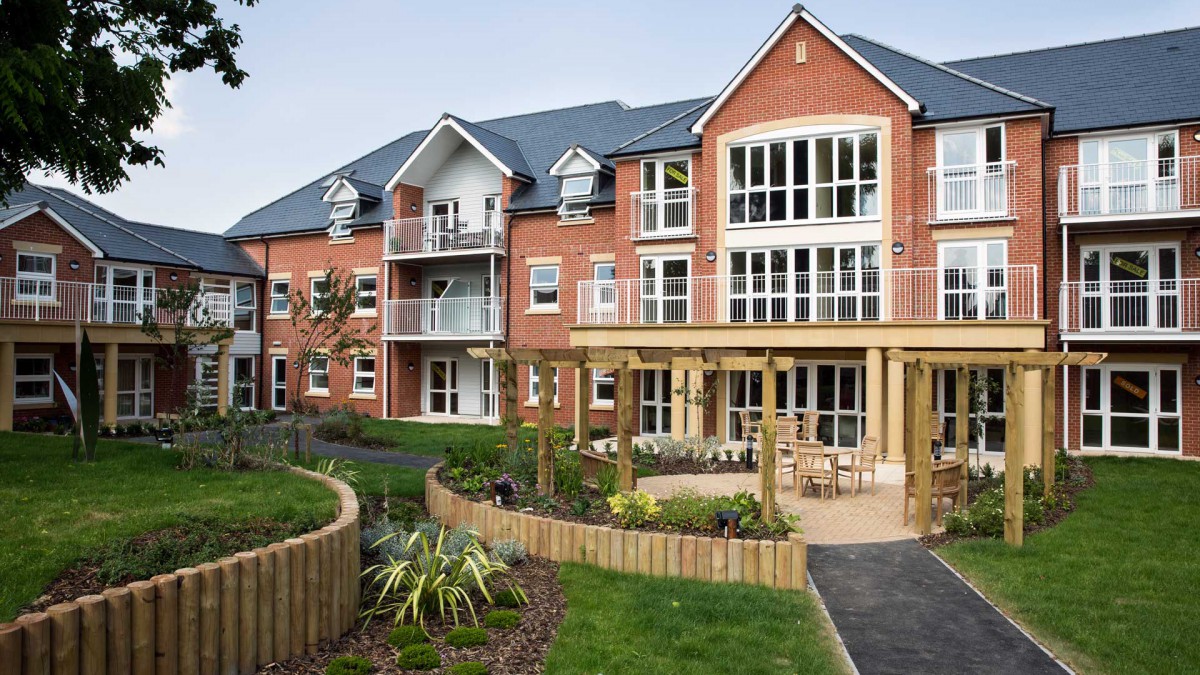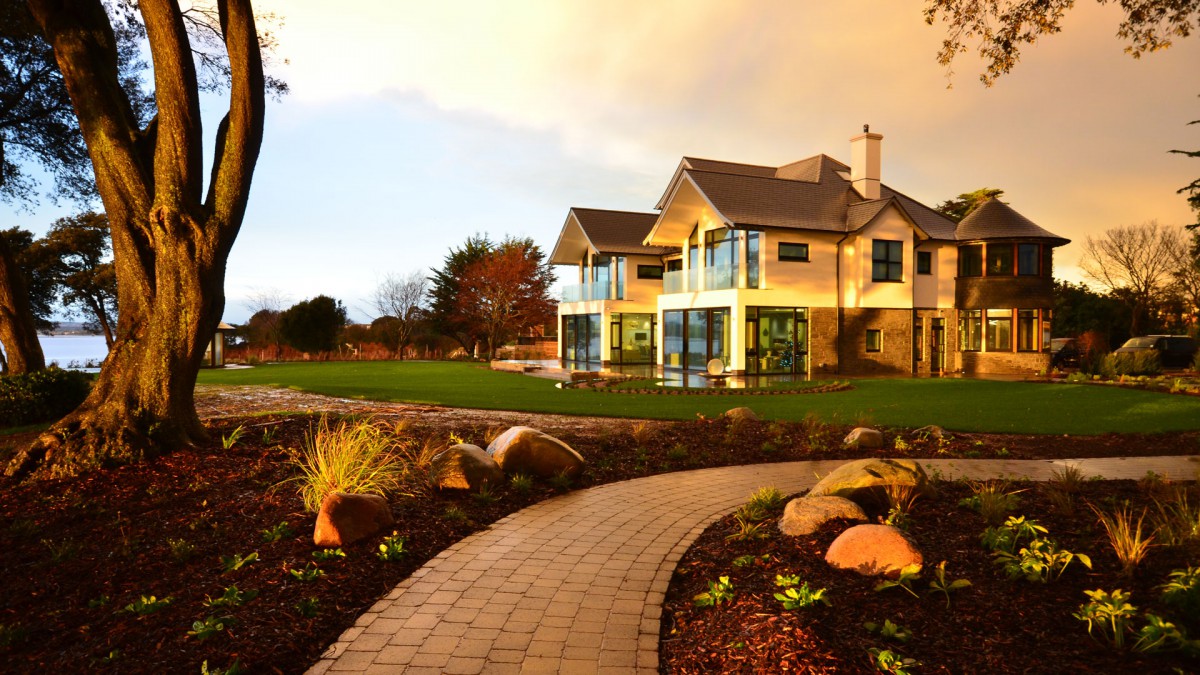What We Did
Bracken Hill House, The Coach House and The Lodge House will be sympathetically restored and converted into beautiful houses and apartments with the classical features retained for new owners to enjoy. The Walled Garden Houses are a pair of four bedroom homes set in their own private gardens. Overton Court consists of six magnificent new five and six bedroom homes thoughtfully designed to complement the existing architecture.
In keeping with the traditional classical style of the renovation, the materials chosen for the new builds were concrete plain tiles, ideal for classic roof designs. Concrete plain tiles were originally developed and produced to imitate the clay plain tile, being the same size and shape and available in colours that mimic the clay plain tiles appearance whilst offering longevity, durability, versatility and can achieve an A+ efficiency rating.
Part of the renovation included stripping the existing clay plain tiles off of the roof. Clay plain tiles are a premium rectangular flat tile measuring a standard size of 265mm x165mm, traditionally handmade, giving every little plain tile its own character adding a rich texture to the roof in both colour and shape. Once these tiles had been removed from the roof they were then sorted, eliminating any damaged tiles before relaying. This in itself was a challenge as the existing tiles had weathered and formed the shape of the former roof over the years making it difficult match with new reclaimed tiles without them standing out. Due to the skills of Western Counties operatives, a uniformed covering was achieved, however this is a time consuming process. Plain tiles are laid in a broken bond pattern and are double lapped, due to their size, the number of tiles per m2, the weight, and the labour required is much greater than an alternative larger tile.
Both the renovations and the new builds required vertical tiling and on many designs incorporated decorative tiles in a pattern on the front of the dwellings.
Phase one and two were completed over ninety weeks with a team of two to three highly trained tillers, and a leadsmith to waterproof the perimeter and abutments, including step flashings, valleys and any detailing.

















