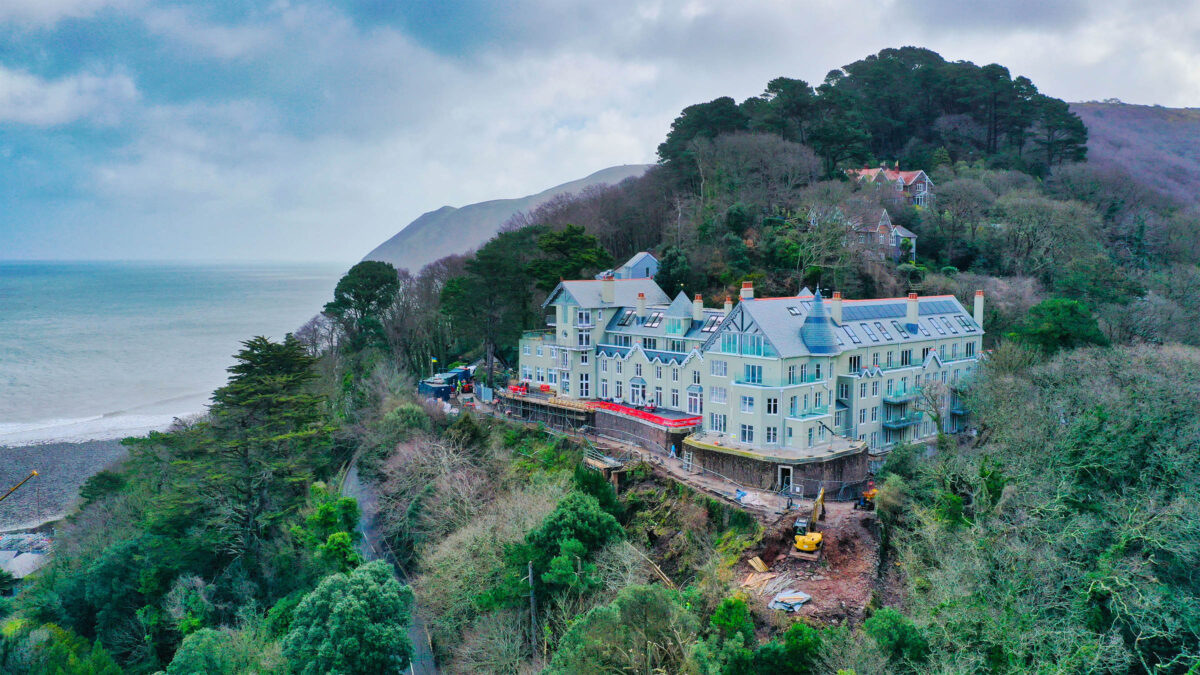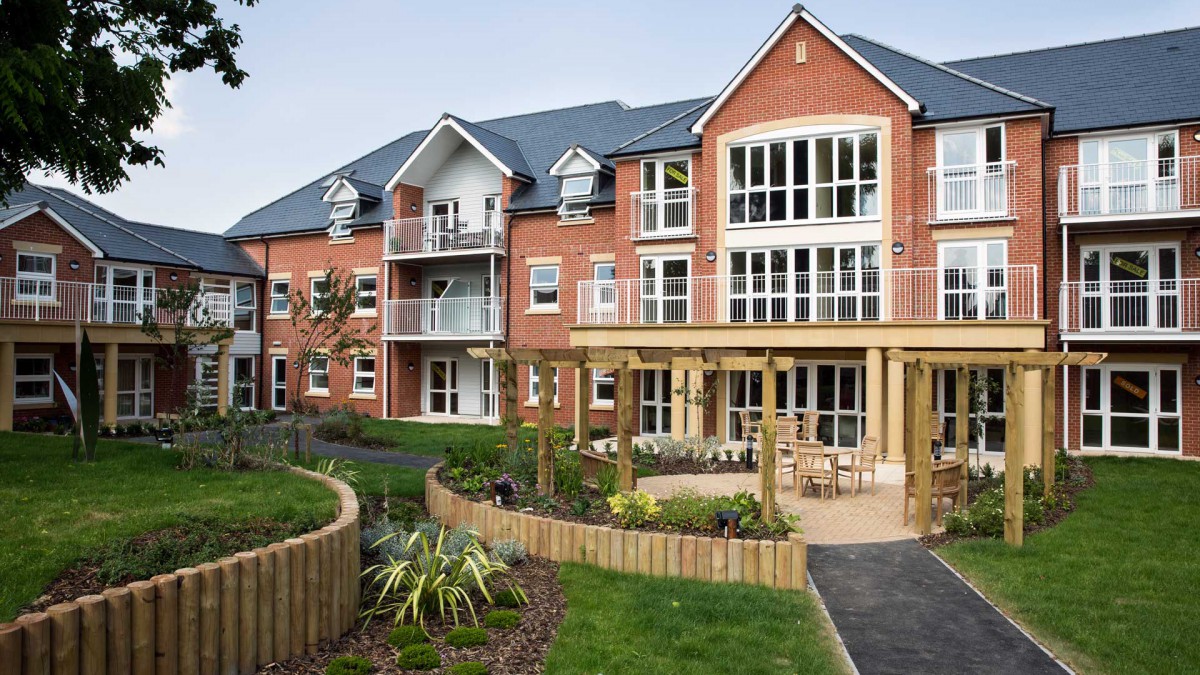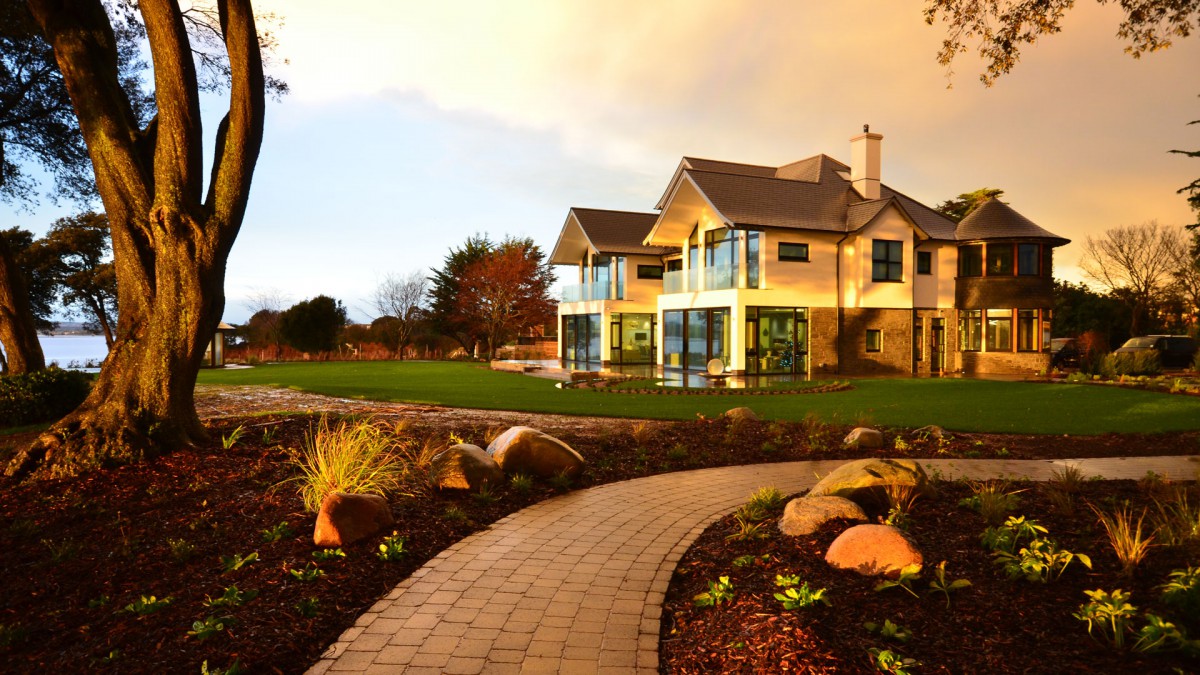What We Did
The project consisted of multiple design specifications with complex roof structures, including the main building, an annex, double garage and a summer house. The material specified by the architect was natural Spanish slate. Natural slate is suitable for both traditional and modern architecture, and very popular due to its appearance of natural beauty and uniqueness. It provides durability and versatility with the ability to withstand severe environmental and weather conditions.
One design complexity of the project was the two curved roofs, the main roof turret and the summer house, both required a highly skilled and experienced roofer, with the ability to ensure the correct curvature with varying sizes of slate. Two lead balls were also required, these were designed and formed on site using traditional hand tools, this require a highly skilled leadsmith.
The project was completed to the schedule of 12 weeks with a workforce of two slaters and a leadsmith.

















