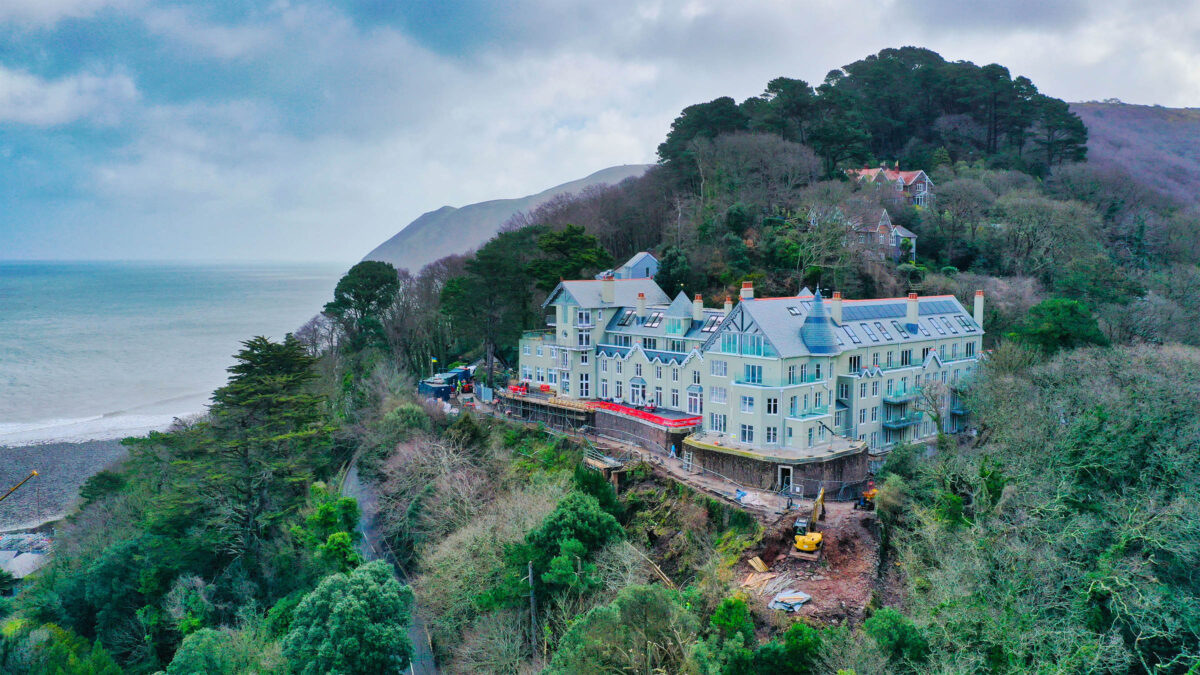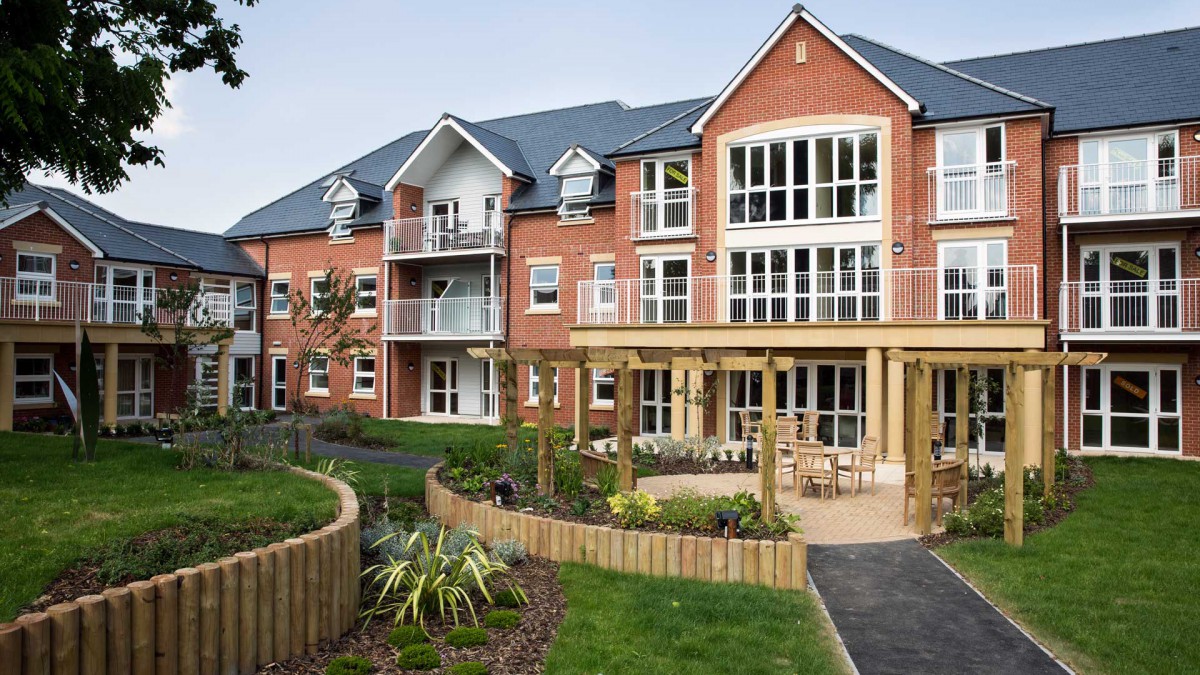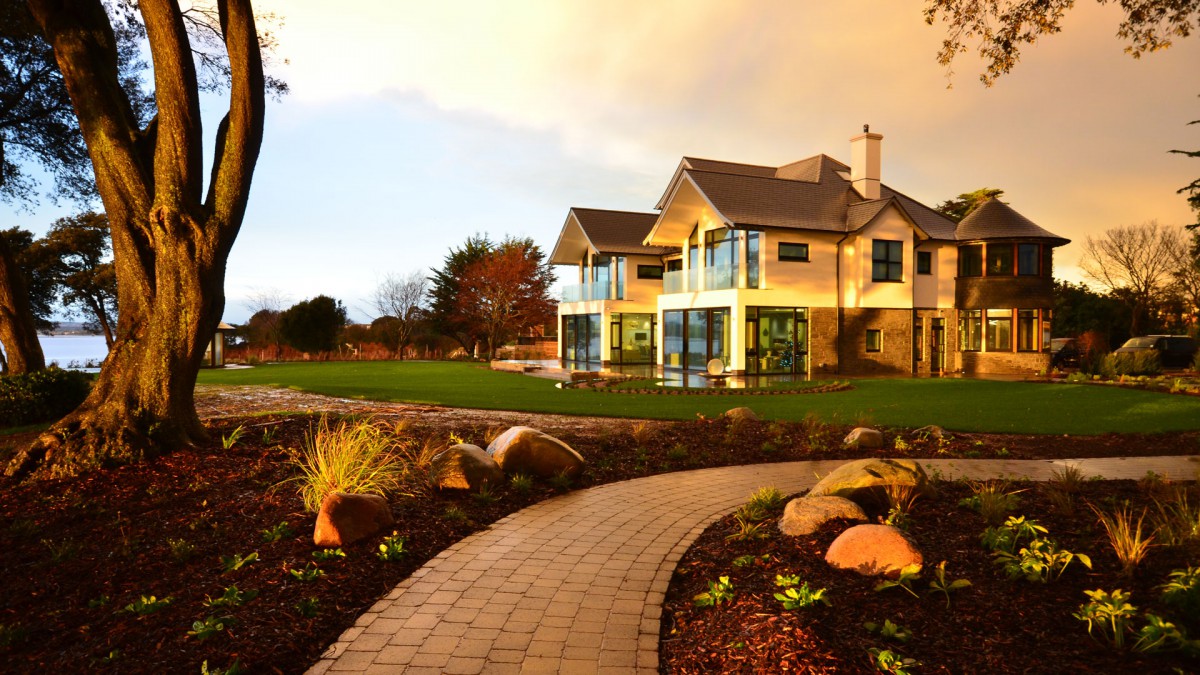What We Did
Millbay is a vibrant high quality waterfront development with a mix of residential, leisure, business and retail opportunities. The transformation of the Millbay area is a key element in Plymouths ambitions to be recognised as ‘one of Europe’s finest, most vibrant waterfront cities’.
The project meets the Code for Sustainable Homes Level 3 and will be constructed using a variety of construction techniques appropriate to the dwellings. These particular dwellings were built with a concrete frame. Fibre cement slates were the material specified by the architect, an artificial slate made up of layers of cellulose, reinforcing fibre and cement. These slates have the same form and thickness as natural slate, offering a natural aesthetically pleasing result without the cost of natural slate.
The each block of apartments consisted of a combination of pitched and flat roofs, co-ordination of the slate and single ply operatives was imperative, when using a combination of materials it is essential both trades flow together and work simultaneously in a coordinated manor. A leadsmith was required to waterproof the perimeter and abutments.
The project required three highly skilled slaters and was completed in the agreed time frame of six weeks.

















